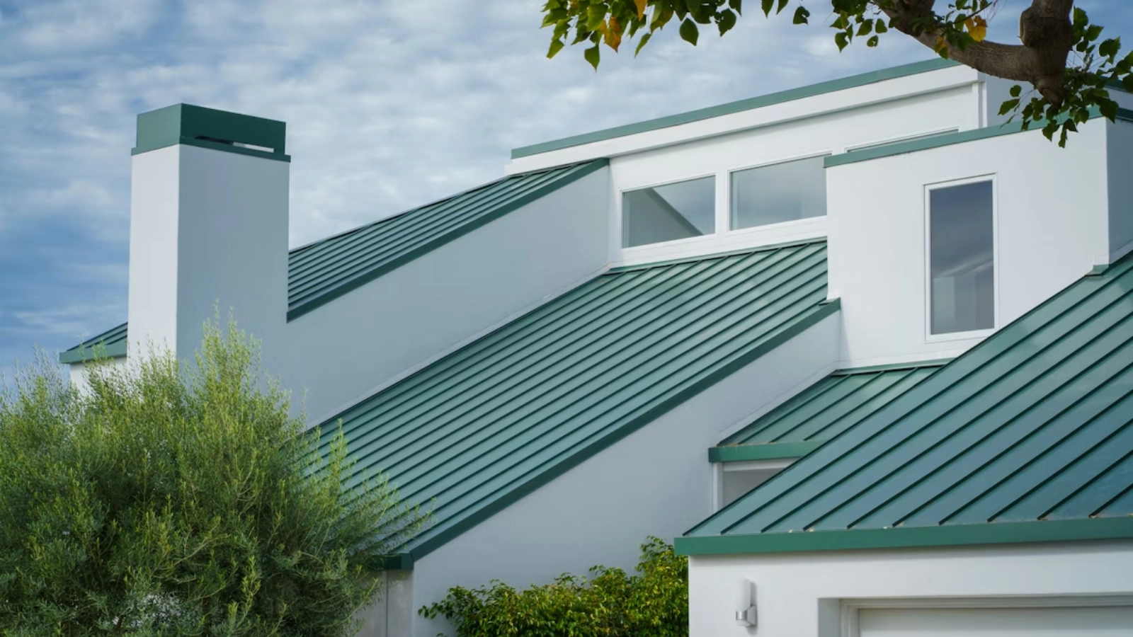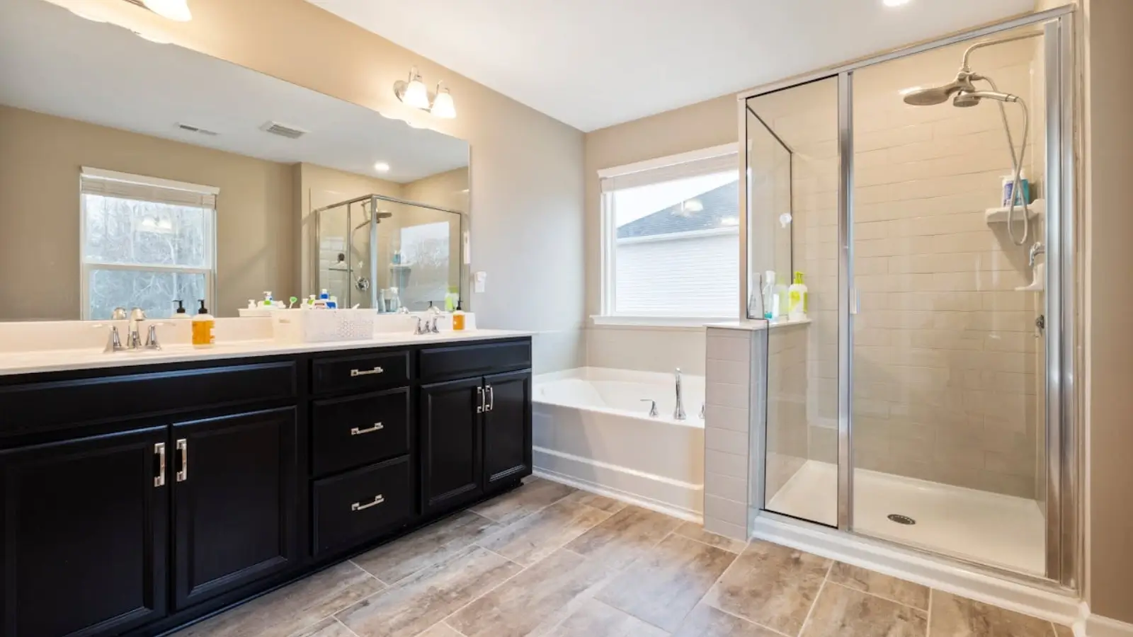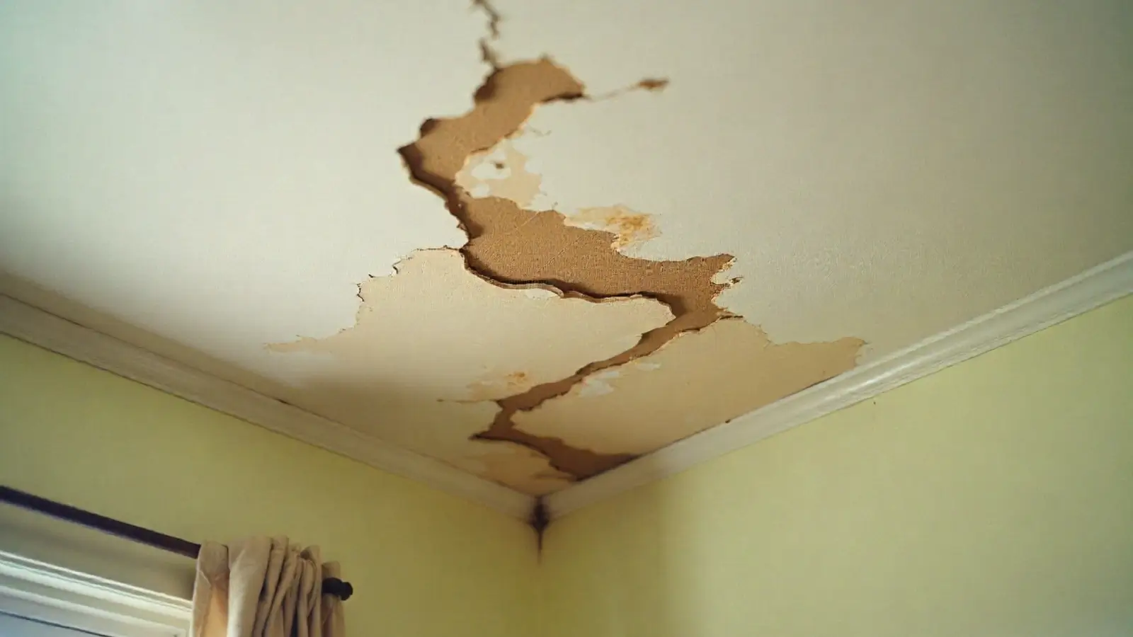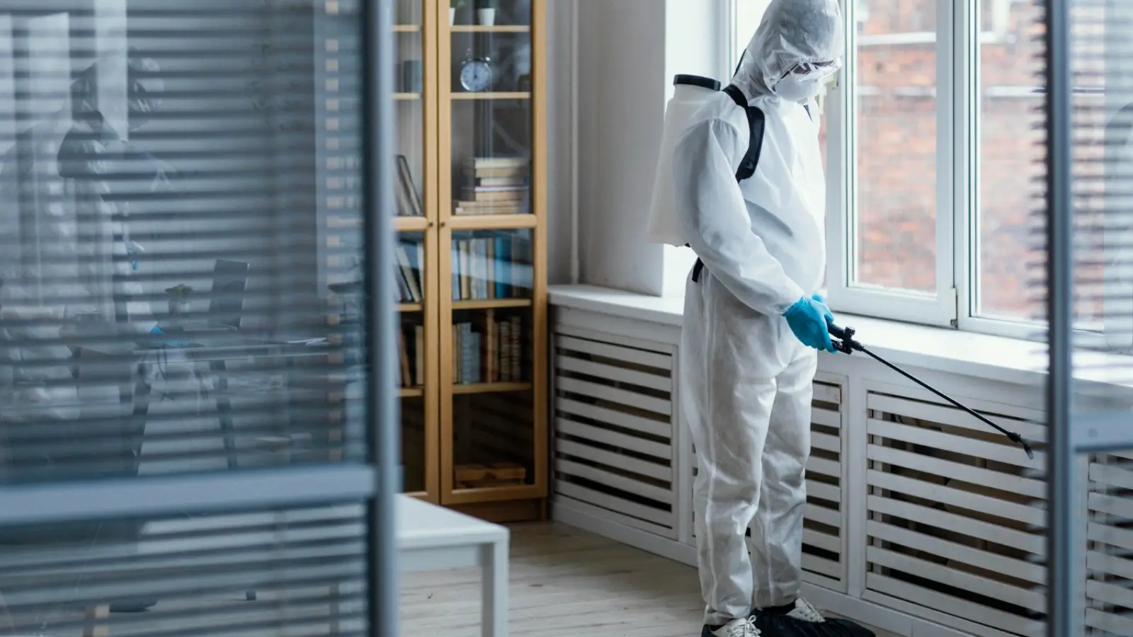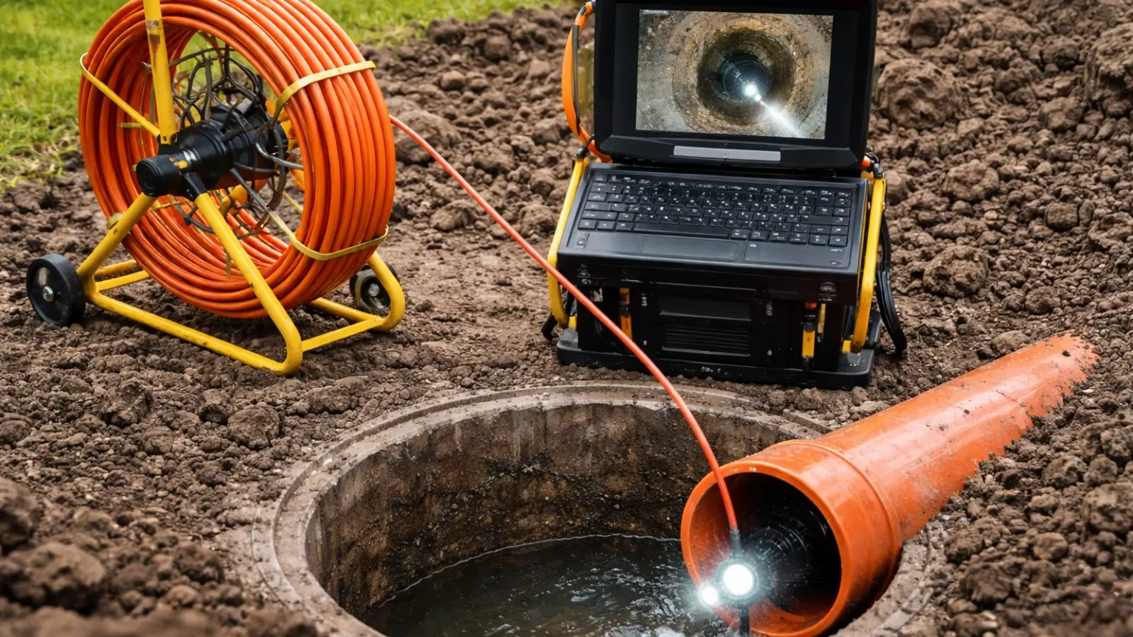Introduction
Every home has its focal points—living rooms, kitchens, and bedrooms take center stage in most renovations and décor upgrades. But what about the areas that aren’t usually featured on design boards or magazine spreads? Hallways, corners, nooks, and transitional spaces often go unnoticed, even though they hold incredible potential for enhancing comfort, functionality, and even property value.
With the right mindset and a few creative ideas, these “forgotten” parts of your home can become hardworking, beautiful zones that support modern living. From entryways to stair landings, there are countless ways to make underused space feel purposeful and well-integrated.
Let’s explore how reimagining hidden areas with thoughtful design and practical upgrades—an essential aspect of all home improvements—can help you get more out of your home without expanding its footprint.
1. Rethink the Entryway: Create a Functional First Impression
From Dead Space to Drop Zone
A well-designed entryway sets the tone for your entire home. Yet many front halls are cluttered, under-lit, or simply ignored. With the right layout, even a narrow hallway or small foyer can offer storage, organization, and style.
Easy upgrades:
-
Add hooks, a bench, and shoe storage to keep clutter contained
-
Install statement lighting to brighten and define the space
-
Use wall-mounted shelves or vertical cubbies for keys, mail, and everyday grab-and-go items
Even small changes in the entryway can make daily routines smoother and more efficient.
2. Convert Hallways Into Functional Galleries
Make Long Walkways Work Harder
Hallways are often viewed as simply connective tissue between rooms. But with a little imagination, they can serve a secondary purpose.
Ideas for hallway upgrades:
-
Install narrow bookshelves or picture ledges for art and photo displays
-
Add integrated storage with built-in cabinetry or hidden compartments
-
Use the space as a display zone for plants or collected items
Lighting also plays a key role—sconces or LED strips can add ambiance while visually expanding the area.
3. Transform Under-Stair Space Into Utility or Charm
Unlock the Triangle
The space under staircases is frequently left empty or closed off, but it’s ideal for clever customization. Depending on your needs, it can become:
-
A compact home office nook
-
Built-in shelving for books or wine
-
A cozy reading bench or hideaway for kids
-
Hidden drawers for seasonal storage
This is a classic example of how all home improvements don’t require more space—just better use of existing space.
4. Create a Command Center in the Kitchen or Hall
A Small Spot for Big Organization
Every household needs a place to keep track of schedules, lists, and essentials. Rather than letting papers accumulate on countertops, convert a wall or corner into a mini command center.
What to include:
-
A calendar (digital or physical)
-
A whiteboard or chalkboard for notes
-
A charging station for phones and tablets
-
Hanging organizers or baskets for mail
Tucked into a hallway, pantry wall, or the side of a cabinet, these hubs help bring calm to the chaos of everyday life.
5. Utilize Vertical Space in Closets and Corners
Go Up, Not Out
Most people use closets horizontally, stacking bins or adding floor-level organizers. But the upper half often goes underutilized.
Improvements that maximize vertical space:
-
Install additional shelves closer to the ceiling
-
Add over-the-door organizers for accessories or cleaning tools
-
Use hanging fabric shelves to increase flexibility
Corners also deserve attention. Corner shelving, angled desks, or corner cabinets make these hard-to-reach areas both functional and aesthetically pleasing.
6. Expand Living Areas With Outdoor Transitions
Treat Patios and Porches Like Rooms
Transitional spaces like porches, patios, and breezeways can blur the line between indoor and outdoor living. These areas often sit empty or underutilized—yet they offer huge potential with small investments.
Upgrade suggestions:
-
Add outdoor rugs, curtains, and seating to define zones
-
Install a ceiling fan or lighting for better usability
-
Use vertical planters or trellises to bring privacy and greenery
By giving outdoor transitions the same design attention as interior rooms, you extend your living space without a full addition.
7. Upgrade Basement and Attic Landing Zones
Forgotten Floor Space Reclaimed
The areas at the top or bottom of stairs—especially in basements and attics—often become dumping grounds for miscellaneous items. With a little structure, these awkward zones can serve distinct purposes:
-
Create a craft or hobby station with a fold-down desk
-
Add shelves for seasonal gear or sports equipment
-
Install a cozy seat or lighting to turn the space into a quiet retreat
The goal is to give every square foot a job, even if it’s a small one.
8. Add Character With Niche Spaces and Alcoves
Design as Function
Architectural nooks, wall recesses, and other irregular shapes can be enhanced rather than hidden. These features often get covered with furniture or left blank, but they’re ideal for built-ins or decorative touches.
Creative uses include:
-
Installing a recessed bookshelf or display niche
-
Turning a small alcove into a plant display
-
Creating an open shelving unit for collectibles or pantry items
These subtle adjustments make your home feel custom and cared for, even without major remodeling.
9. Focus on Flow and Visual Transitions
Visual Impact in the “In-Between” Spaces
While functional upgrades are critical, aesthetic improvements in transitional zones also make a big impact. Consider:
-
Painting interior doorways or trim a bold color
-
Adding a runner or rug to unify long stretches
-
Using wall treatments—like wallpaper, paneling, or accent paint—to define spaces
All home improvements should consider flow: how rooms relate to one another, and how residents and guests experience those transitions.
Conclusion
Your home is more than the sum of its rooms. It’s the corridors, corners, and connectors that tie everything together—and these often-overlooked spaces hold untapped potential. By reimagining forgotten zones with purpose and design in mind, you can make every square foot count.
From clever built-ins to simple layout shifts, transforming these underused areas creates a more efficient, beautiful home that works for your lifestyle. And when you're planning these changes, partnering with a company like Gikas Painting & Contracting can help bring fresh perspective to spaces you may have stopped noticing altogether.
The best home upgrades don’t always require more square footage—just smarter thinking.








