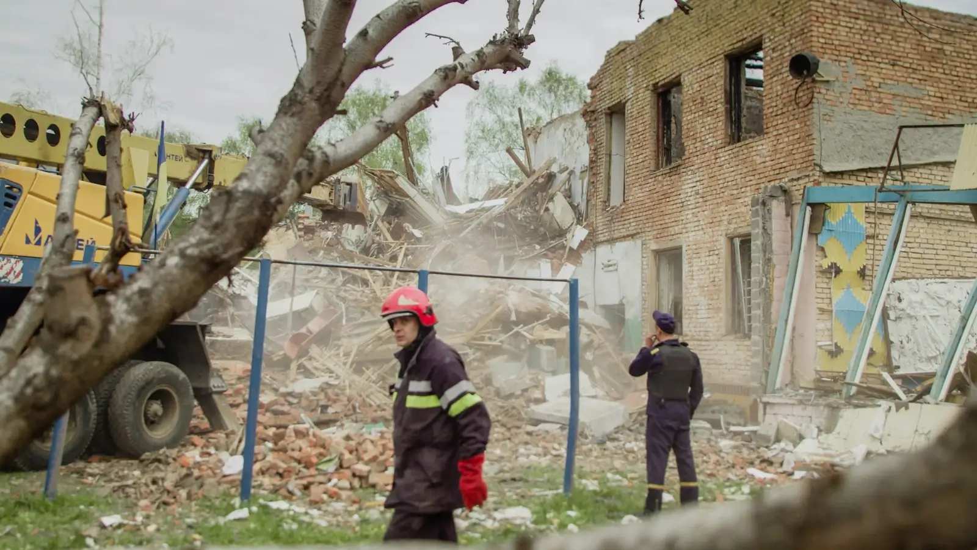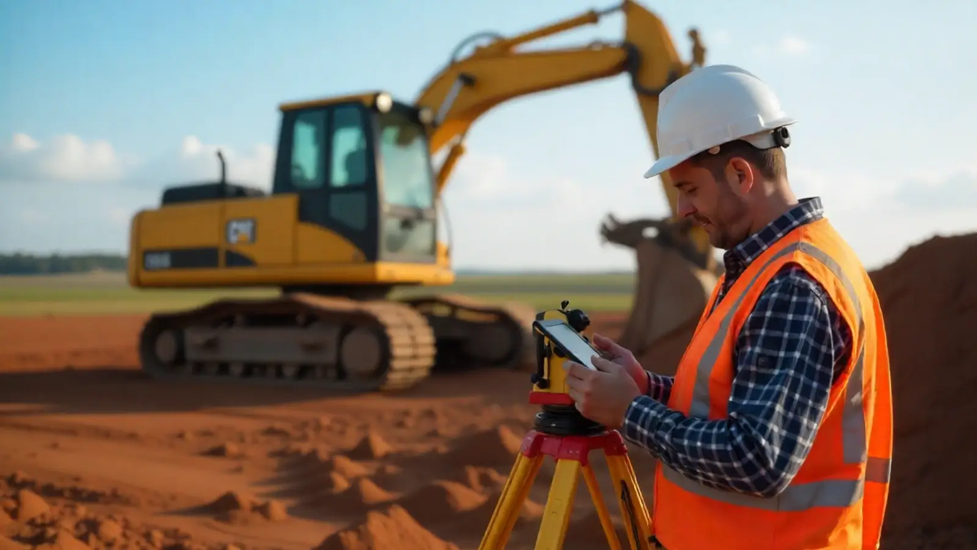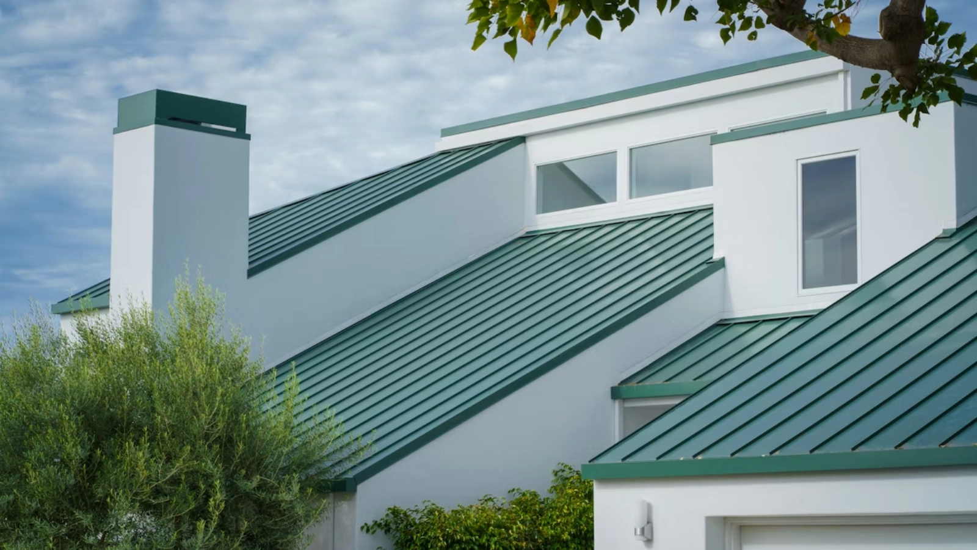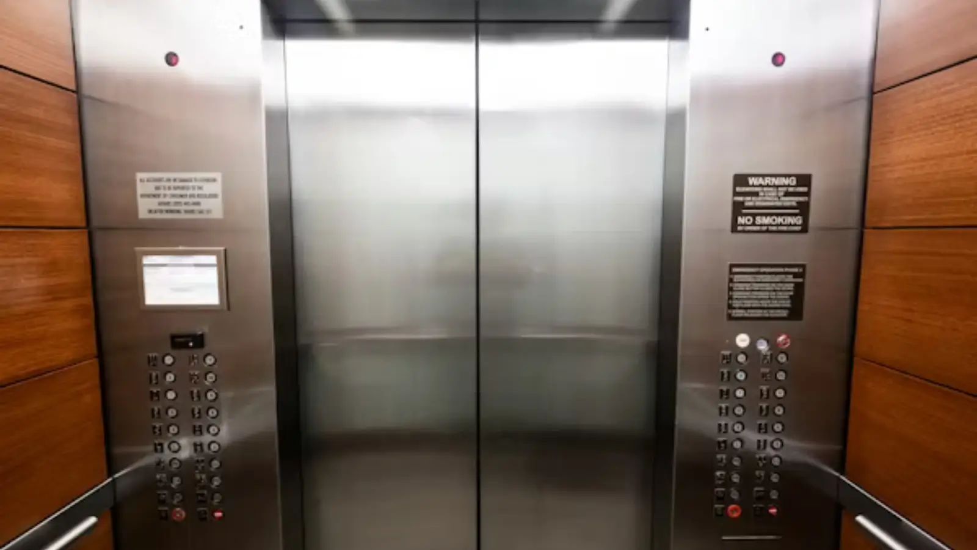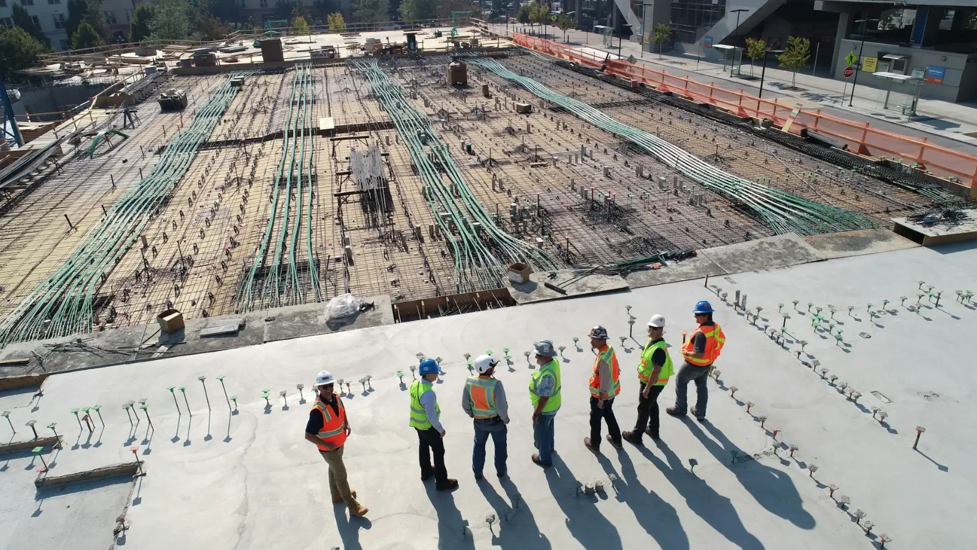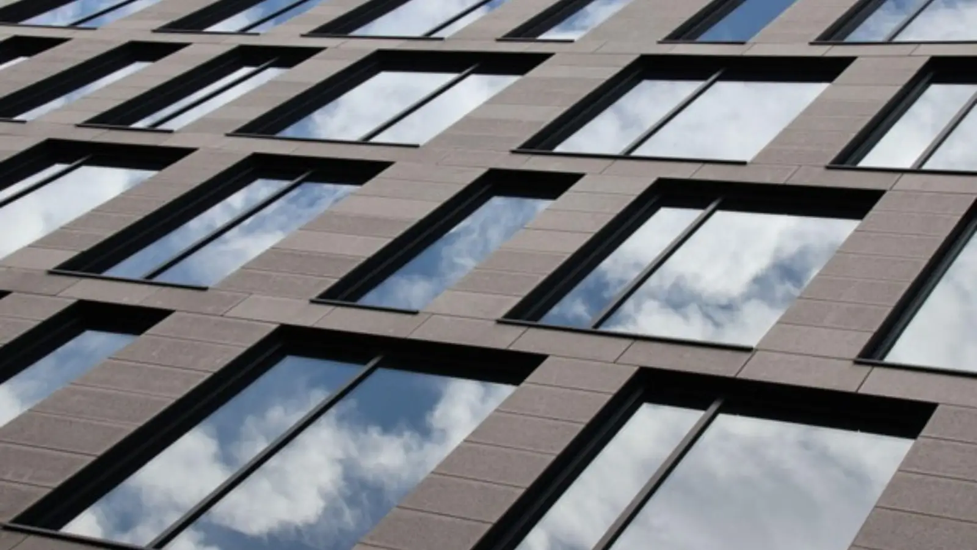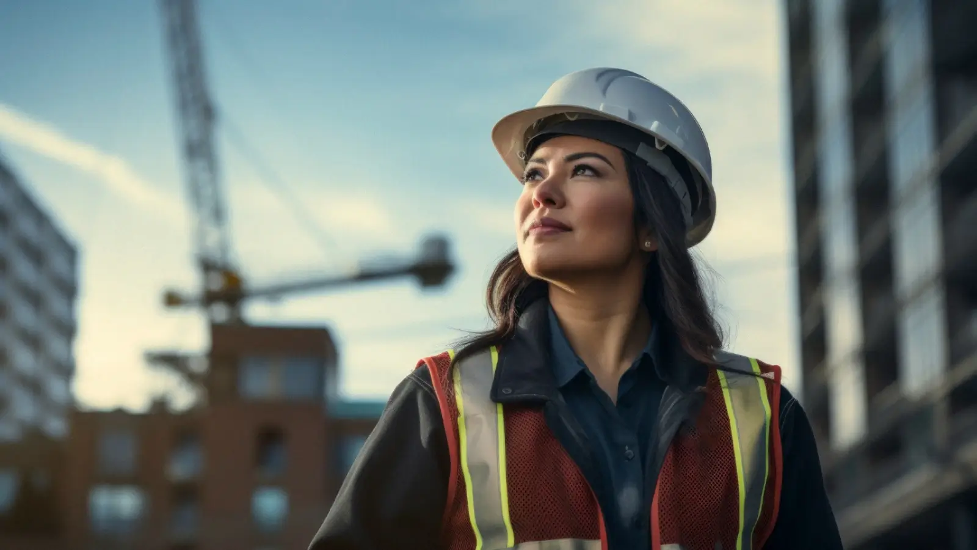Understanding Building Frameworks: Exploring the Different Structural Types

When constructing any building, the foundation and structure are the critical elements that ensure stability and longevity. The framework, which is the skeletal system of the building, plays a pivotal role in supporting the loads and resisting external forces such as wind, earthquakes, and weather conditions. Choosing the right framework depends on various factors, including the building’s intended use, location, budget, and aesthetic goals. In this blog post, we will explore the different types of building structural frameworks commonly used in modern construction.
1. Load-Bearing Wall Construction
One of the oldest and simplest types of structural frameworks is load-bearing wall construction. In this system, the walls themselves carry the weight of the building. These walls are typically made from materials like brick, stone, concrete, or timber. Each floor’s load is transferred through the walls to the foundation.
Load-bearing walls are especially common in residential buildings and small-scale construction. They are advantageous because of their simplicity and ability to provide excellent insulation. However, they do limit flexibility in terms of interior space planning because the walls cannot be easily moved without compromising the building's integrity.
Advantages:
-
Simple and cost-effective.
-
Excellent thermal and sound insulation.
-
Suitable for smaller buildings.
Disadvantages:
-
Limited design flexibility due to the placement of walls.
-
Can be cumbersome for multi-story buildings.
2. Framed Construction
Framed construction is one of the most popular and versatile building frameworks, used in everything from single-family homes to towering skyscrapers. In this system, the building’s frame—usually made of steel, concrete, or timber—supports the weight of the building, while the walls are non-load-bearing. This means that interior walls can be arranged freely without affecting the building’s structural stability.
There are several types of framed construction:
-
Steel Frames: Steel frames are used for high-rise buildings or commercial structures due to their strength, flexibility, and ability to withstand heavy loads. Steel is also resistant to fire, pests, and weathering.
-
Concrete Frames: Reinforced concrete is a durable material commonly used for both low- and high-rise buildings. It is fire-resistant and offers excellent stability. Concrete frames are often used for apartment buildings, hospitals, and schools.
-
Timber Frames: Timber framing is commonly used in residential homes, especially in regions where wood is readily available. While not as durable as steel or concrete, timber is an environmentally friendly and cost-effective material for smaller buildings.
Advantages:
-
Flexible interior design options.
-
Suitable for a wide range of building types and sizes.
-
Strong and durable materials.
Disadvantages:
-
Steel and concrete can be expensive.
-
Timber frames are susceptible to pests and decay without proper treatment.
3. Post-and-Beam Construction
Post-and-beam construction is a traditional building technique that uses vertical posts to support horizontal beams. This framework is often seen in both historical and modern timber construction. The posts and beams are typically made from wood, though steel or concrete can also be used.
This type of construction provides open, spacious interiors with fewer walls, making it a great option for creating large, open-plan spaces. It is also highly customizable and allows for impressive architectural designs. Post-and-beam construction is commonly used for barns, cabins, and rustic-style homes.
Advantages:
-
Large open spaces without the need for internal walls.
-
Aesthetic appeal of exposed timber or steel.
-
Strong and flexible, suitable for both low-rise and some mid-rise buildings.
Disadvantages:
-
Can be expensive, especially when using high-quality timber or steel.
-
May require more maintenance over time to prevent decay or damage.
4. Modular Construction
Modular construction is an innovative approach to building design and construction. In this framework, individual sections or modules of a building are pre-fabricated off-site in a factory, then transported to the construction site and assembled. These modules can be made from a variety of materials, including steel, concrete, and timber.
This construction type is ideal for projects that require fast, cost-effective solutions with minimal on-site disruption. Modular construction is becoming increasingly popular for residential housing, schools, and even hospitals due to its speed and efficiency. The components are typically built to meet specific quality standards, ensuring high levels of consistency.
Advantages:
-
Fast construction time.
-
Consistent quality and precision due to factory fabrication.
-
Can be cost-effective for large-scale projects.
Disadvantages:
-
Limited customization once the modules are created.
-
Transportation and assembly can add logistical challenges.
5. Truss Systems
Trusses are triangular frameworks typically used to support roofs, bridges, and floors. They consist of a series of interconnected beams, typically made of steel or wood, that distribute weight evenly across a structure. Trusses can span wide distances, making them ideal for large buildings, such as warehouses, sports halls, and industrial facilities.
A key advantage of trusses is their ability to handle heavy loads while using less material, making them both cost-effective and efficient. They are often used in buildings that require long, open spans without the need for internal support columns.
Advantages:
-
Efficient use of materials.
-
Ideal for large open spaces and long spans.
-
Strong and capable of bearing heavy loads.
Disadvantages:
-
May not be aesthetically pleasing in certain building types.
-
Limited use in low-rise residential buildings.
In Conclusion
Understanding the various types of building frameworks is essential for making well-informed choices throughout the design and construction process. Whether you choose the straightforward approach of load-bearing walls, the versatility of framed construction with metal components, or the cutting-edge modular building system, each structural type offers distinct advantages and limitations. The right framework for your project will depend on factors like the building’s purpose, budget, and desired aesthetic.
By carefully evaluating your options and collaborating with skilled architects and engineers, you can ensure that your building is structurally robust and customized to align with your specific needs and long-term vision.










