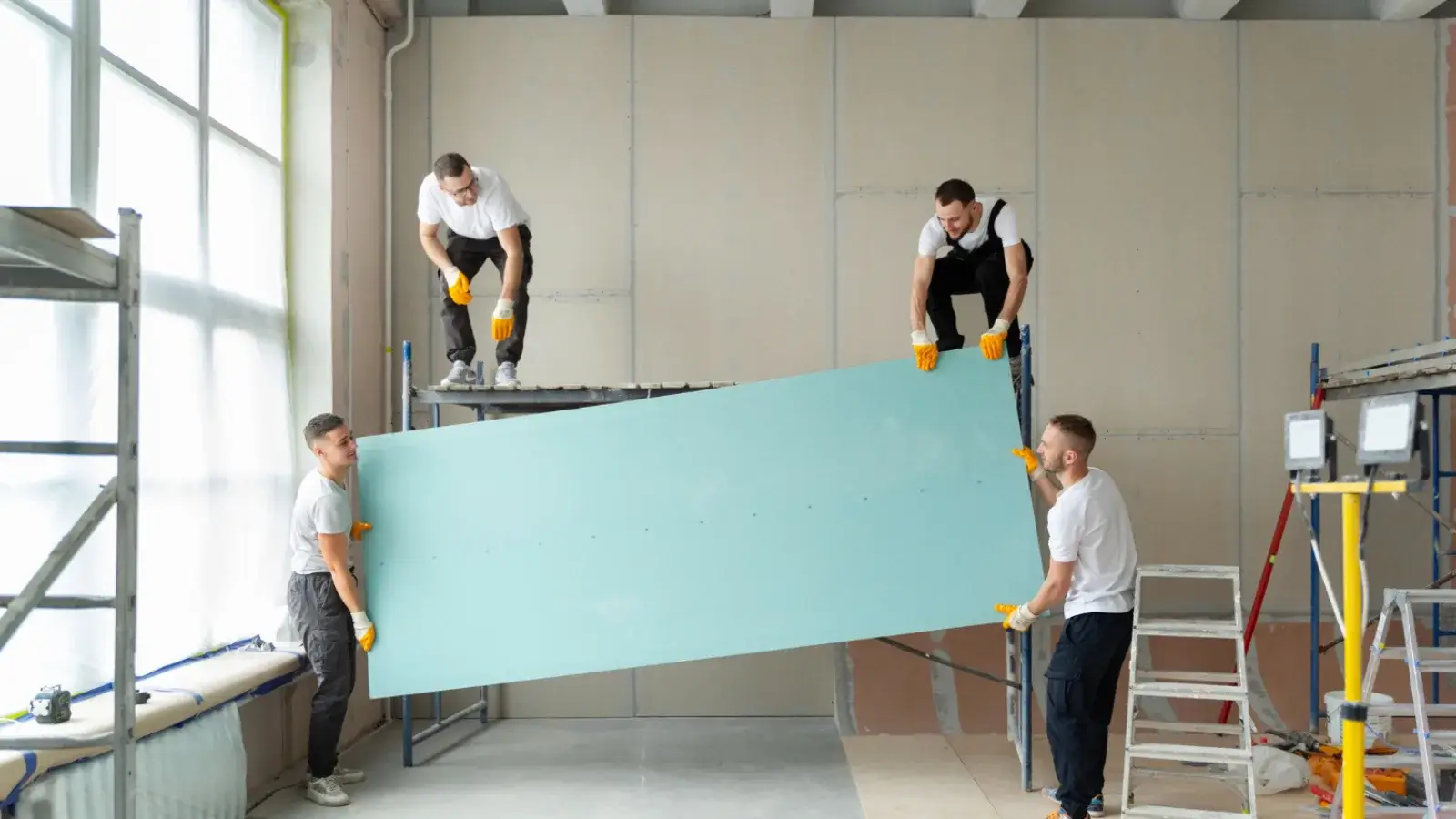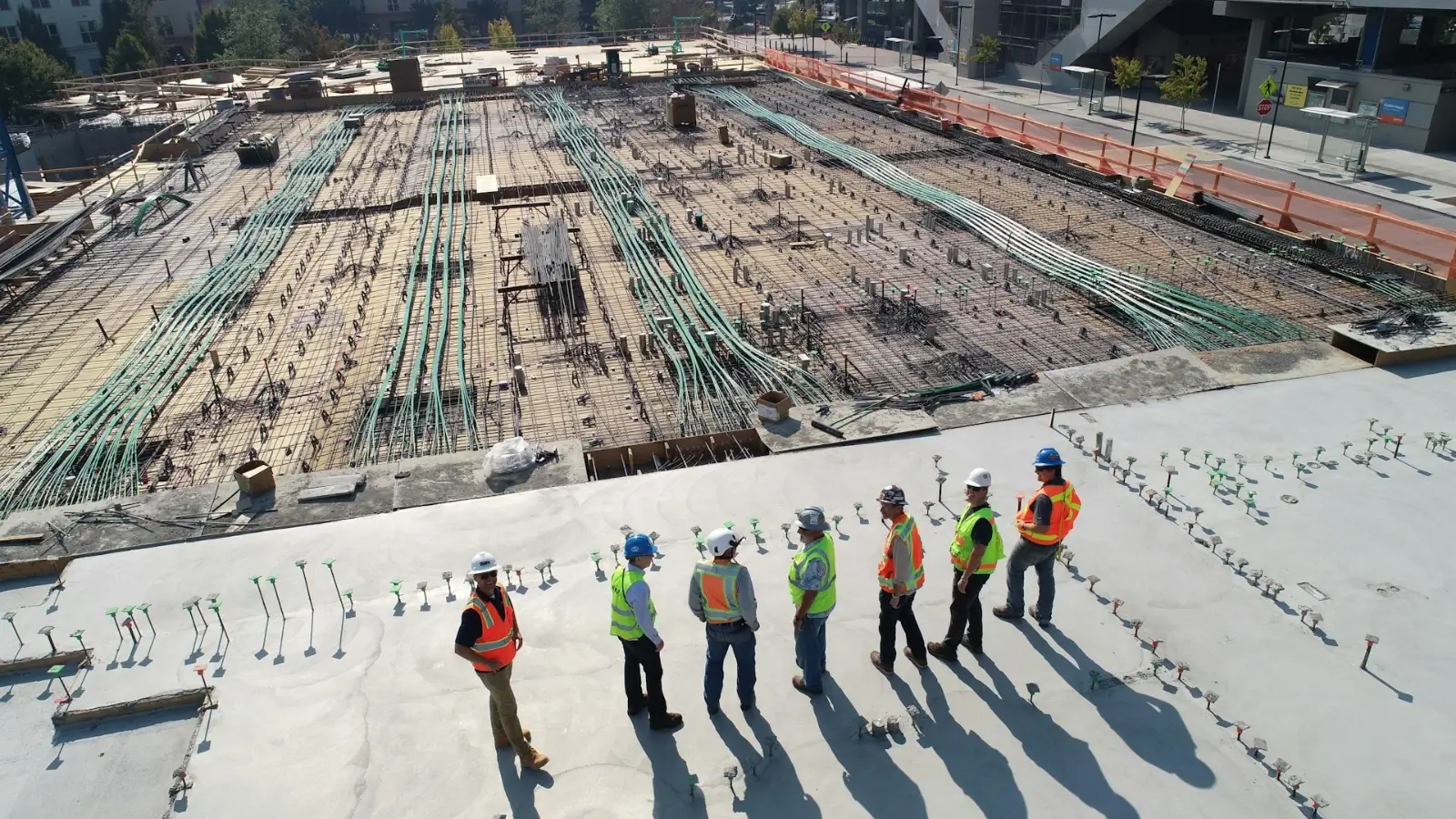Maximizing space efficiency is essential for homeowners looking to improve their homes' functionality, organization, and aesthetics. Whether dealing with a small urban apartment or a larger suburban house, making the most available space can enhance comfort and usability. A full home remodel company can play a key role in helping homeowners optimize layouts, improve storage solutions, and create a more spacious environment. They can transform a home into a more efficient and practical living space by utilizing professional design techniques and innovative remodeling strategies. We will explore how these companies can assist in maximizing space efficiency through various approaches.
A full home remodel company starts by assessing the existing layout and identifying areas where space is underutilized. They analyze traffic flow, furniture placement, and storage capacity to determine where improvements can be made. The goal is to enhance functionality without compromising comfort. These companies provide detailed floor plans focusing on open concepts, multi-functional spaces, and seamless room transitions. They ensure that each square foot is used effectively to prevent clutter and improve movement within the home. Homeowners benefit from expert guidance in determining whether structural changes, such as removing non-load-bearing walls or expanding certain areas, can contribute to a more efficient layout.
Key Ways a Full Home Remodel Company Maximizes Space Efficiency
-
Open Concept Design: Many homes have unnecessary partitions, making rooms feel smaller. Removing non-structural walls creates an open-concept space, improving natural light distribution and enhancing flexibility in furniture arrangement. Open floor plans help integrate living, dining, and kitchen areas, making them more spacious and inviting.
-
Multi-Functional Furniture: A remodel company can recommend furniture that serves multiple purposes, such as foldable tables, storage ottomans, or Murphy beds. These pieces allow homeowners to maximize space without sacrificing comfort or style. Custom-built furniture solutions can also be integrated to fit unique room dimensions.
-
Built-In Storage Solutions: Efficient storage is key to maintaining an organized home. Built-in shelves, under-stair drawers, and hidden compartments use otherwise wasted space. Customized cabinetry ensures that every nook and cranny serves a practical purpose, reducing clutter and creating a streamlined appearance.
-
Kitchen Space Optimization: The kitchen is a high-traffic area that benefits from efficient space planning. Remodeling companies focus on maximizing cabinet storage, incorporating vertical shelving, and utilizing pull-out pantry systems. Spartan Projects LLC also recommends compact appliances and smart storage solutions to keep countertops clear.
-
Maximizing Vertical Space: Many homes have unused vertical space that can be transformed into functional storage. Tall cabinets, overhead shelving, and hanging organizers provide additional storage without wasting valuable floor space. This approach is particularly useful in small homes or apartments where every inch counts.
-
Customized Room Conversions: A remodel company can help homeowners repurpose unused areas into functional spaces. Converting an underutilized attic into a guest room, transforming a basement into a home office, or turning an empty corner into a reading nook are just a few ways they enhance space efficiency.
-
Smart Lighting and Mirrors: Proper lighting can make a home feel more open and airy. Strategically placed mirrors reflect natural light, making rooms appear larger. Remodeling companies often incorporate recessed lighting, under-cabinet illumination, and large windows to enhance spaciousness.
-
Bathroom Efficiency Upgrades: Small bathrooms can feel cramped without proper planning. Installing wall-mounted sinks, floating vanities, and recessed shelving frees up floor space while maintaining functionality. A remodel company ensures that every element is chosen to enhance openness and accessibility.
-
Outdoor Space Utilization: Extending living areas beyond the interior can create a more spacious home environment. Remodeling professionals design outdoor patios, decks, and enclosed sunrooms to provide additional seating and entertainment areas, maximizing overall home space.
-
Sliding and Pocket Doors: Traditional hinged doors take up significant space. Remodeling companies can install sliding or pocket doors to create more usable rooms. These door styles are especially useful in bathrooms, closets, and smaller rooms where every inch matters.
-
Hidden and Foldable Features: Innovative remodeling strategies include hidden or foldable features that help maximize space. Fold-down desks, retractable kitchen islands, and built-in wall beds allow rooms to be transformed based on daily needs. These features provide flexibility while keeping the home uncluttered.
Maximizing space efficiency requires smart design, innovative storage solutions, and strategic remodeling decisions. A full home remodel company helps homeowners achieve this by reconfiguring layouts, integrating multi-functional furniture, and utilizing underutilized areas effectively. Focusing on structural modifications and aesthetic improvements creates a home that feels larger, more organized, and highly functional. Whether upgrading a single room or undergoing a complete renovation, homeowners can benefit from professional insights and creative solutions that make the most of their living space. Through careful planning and thoughtful design choices, a home can be transformed into a comfortable and efficient environment that meets the needs of its occupants.
















