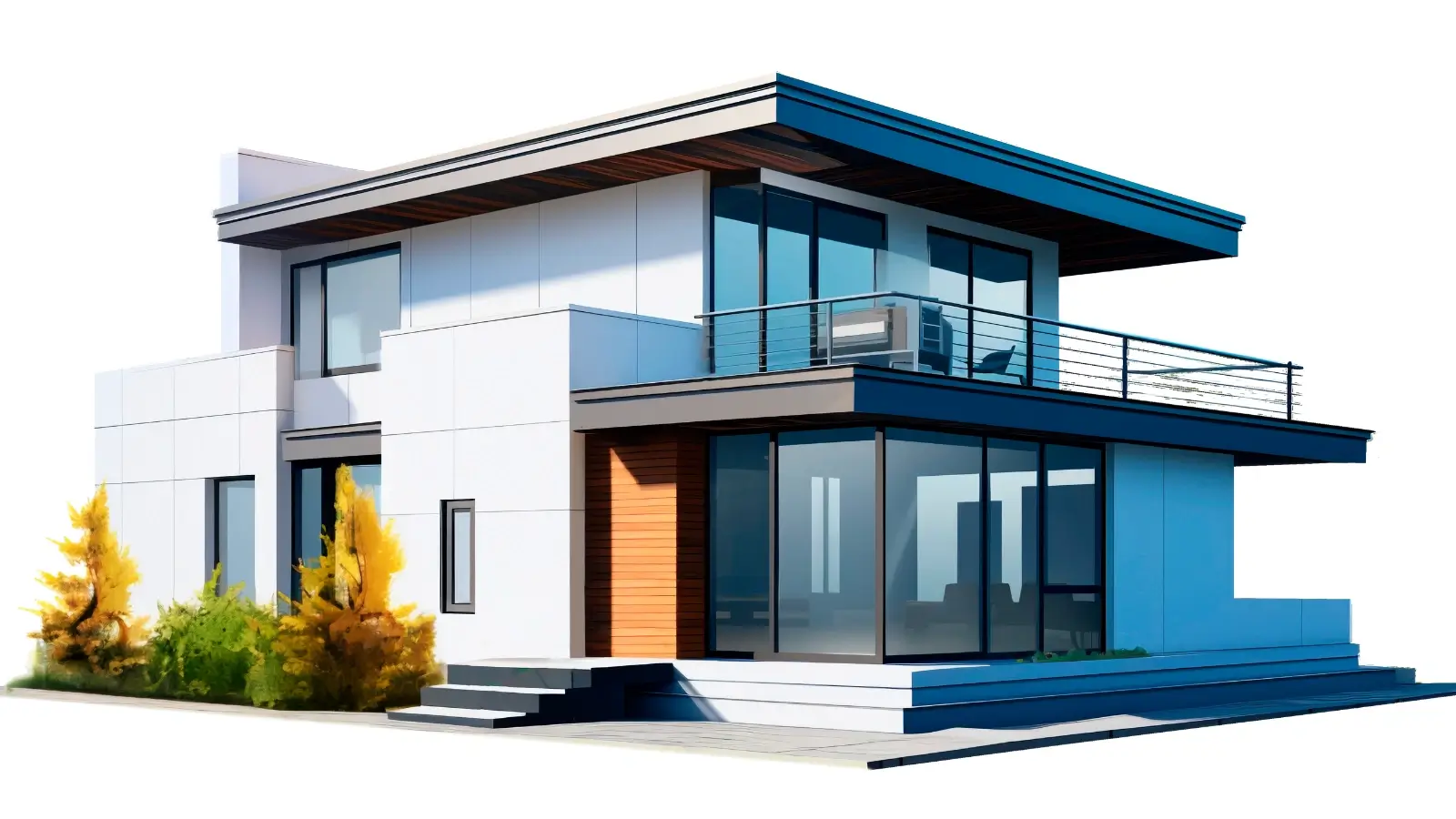


Building a home is not just about cement and bricks. It is about a dream you have waited years to bring to life. Whether you are planning a compact one floor home or a luxurious villa, the way your home looks from the outside is just as important as what is inside.
This is where 3D elevation design plays a powerful role. And when it comes to first impressions, the front elevation becomes the heart of your home’s visual story.
Let us explore how these two ideas work together and how you can make smarter decisions when planning your home.
Imagine being able to see your future home before a single wall is built. That is exactly what 3D elevation design does. It is a digital visual of your home’s exterior, showing the front, side or entire outside view in lifelike detail.
With 3D elevation, you can see:
How your home will look with different materials and colours
The placement of doors, windows, and balconies
Lighting effects during day and night
Whether the design matches your vision
You do not need to guess. You can view the complete look of your home and give feedback before construction starts. It is clarity without confusion.
Making design changes after construction begins is expensive. But with a 3D design, you can catch mistakes early and avoid rework.
Most homeowners feel nervous about how things will turn out. A 3D design gives peace of mind. You know what to expect.
When everyone from your architect to your builder works with the same visual, there is less chance of misunderstanding.
You can walk through your future home visually and feel confident about your choices.
The front elevation is the outside view of your home as seen from the road or entrance. It includes the main gate, front wall, windows, roof line, entrance steps and sometimes the balcony.
It creates the first impression. More importantly, it reflects your taste, lifestyle, and sense of space. Whether you want a modern style or a more traditional look, the front elevation sets the tone.
Every home is different. But some front elevation styles have become favourites for their practicality and beauty. Here are a few ideas you can consider all of which can be visualised better with 3D elevation design.
If you are building a one floor home on a small plot, go for a straight line design. Choose light wall colours, wide steps at the entrance and a simple balcony. Add warm lighting to bring charm.
Homes in cities often look great with wide windows in the front. Add glass railings on the balcony and use a combination of grey, beige or wooden textures for the front wall.
For people who love Indian design, you can add arches above doors or windows, decorative grills and use earthy colours like terracotta, brown or cream. A sloped tiled roof adds a beautiful traditional touch.
If you are building a duplex, highlight the front with a large main door, designer gate and a deep balcony above. Use stone cladding on one part of the wall for a premium look.
Keep the front elevation clean with light pastel shades, narrow windows and flat roof shapes. Add one textured wall or planter to make the design stand out without making it too loud.
If your home is on a corner or open plot, make use of both sides. Add a wraparound balcony or veranda and use vertical lines to add height to the design.
Adding green to your elevation is a smart idea. You can fix planter boxes on the balcony or build a small vertical garden next to the entrance. It adds freshness and beauty instantly.
Every plot, budget and family need is different. When choosing your front elevation:
Think about how much sunlight your house gets
Choose colours that reflect your style and match the climate
Keep the design aligned with your floor plan and Vastu needs
Use 3D elevation design to try different looks and compare
There is no one perfect design. The perfect one is the one that feels right to you.
Your home is a dream you built once. It deserves your full attention and love. 3D elevation design gives you the power to see your dream clearly, avoid mistakes and build with confidence.
The front elevation is the identity of your house. It is the smile your home wears every day. Take the time to explore styles, visualise your ideas and choose what truly feels like yours.
With the right tools, your home will not just be built. It will be felt, seen and loved even before you move in.